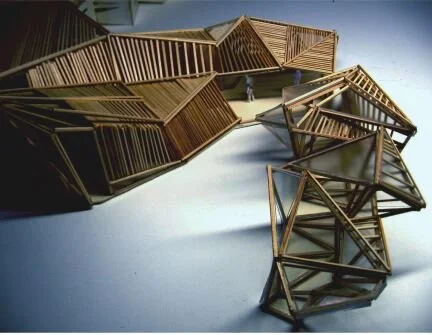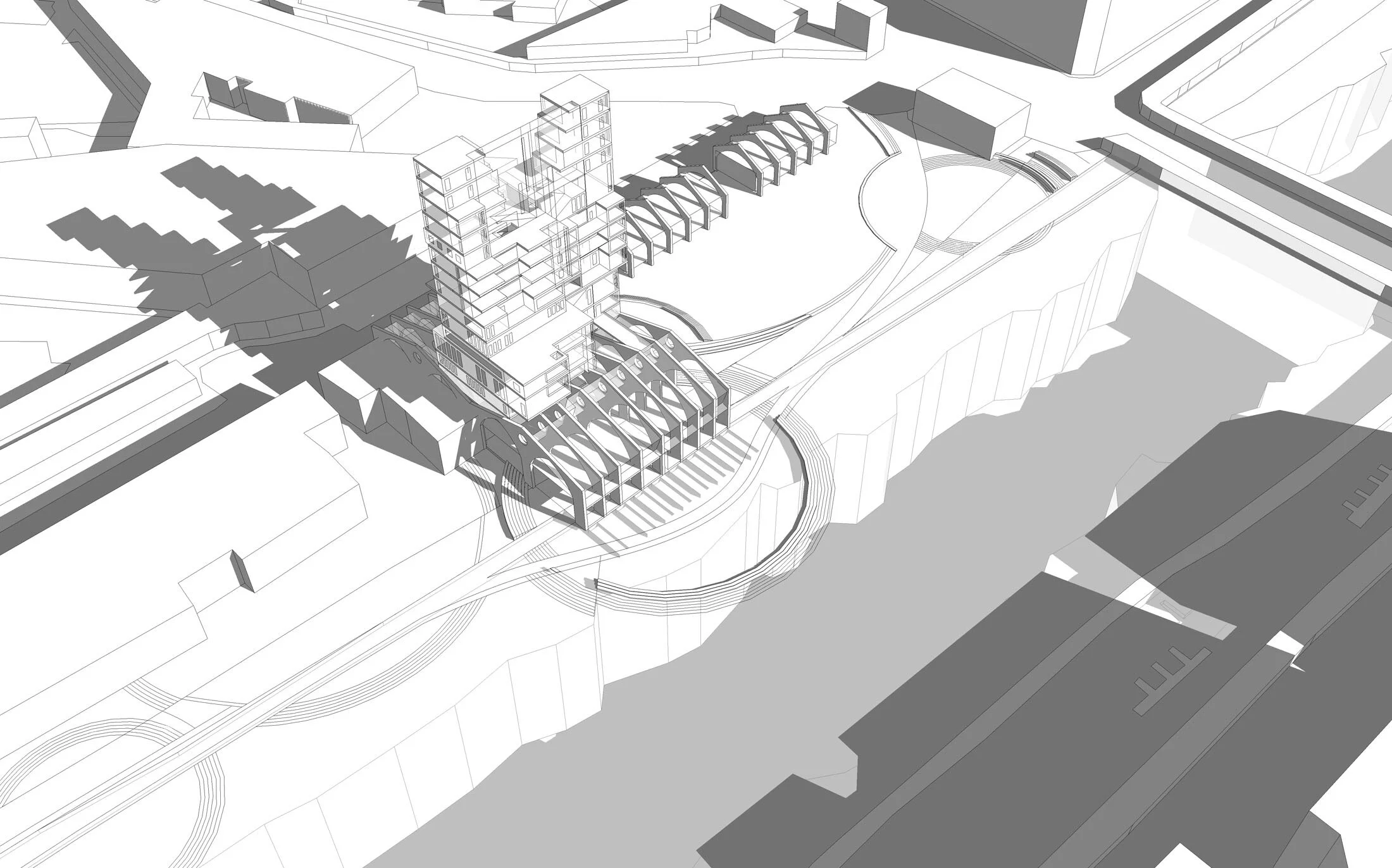Our practice encompasses architecture, planning, real estate development, and design.
As-builts Surveyor | We utilize Matterport and Lidar scanning equipment to produce detailed As-builts and survey reports.
Matterport
Point Cloud (ReCap)
As-builts
Concepts & Design | We sketch by hand and study our ideas using mixed media (e.g. collages) and 3D models.
Tracing paper
AutoCAD
SketchUp
Revit
Graphics | We have some of the best CGI and AR/VR professionals in the industry who have completed work for major developers.
Adobe CS
3DS Max
Enscape 360° Panoramic Renderings
Lumion
Adobe CS
Site Planning | We've developed site plans for super-regional malls by incorporating sustainable water management systems and community outlets.
Site plans
ArcGIS
Zoning
Architect as Developer | We have assisted as Junior Developers for institutional partners. We aspire to become a major affordable housing developer who utilizes 3D-printed construction, IBS, and pre-fab systems.
Pro Formas
Program Feasibility Studies
Construction | We have completed and coordinated over 300 Construction Document sets and performed construction administration services until completion.
Engineering Coordination
Construction Administration
ComCheck
Bluebeam Revu












Psychogeography / ethnography / site mappings
Methods of the derivé, walking through the city of Kuala Lumpur to document spaces of everyday life and cultural production.


As-built






